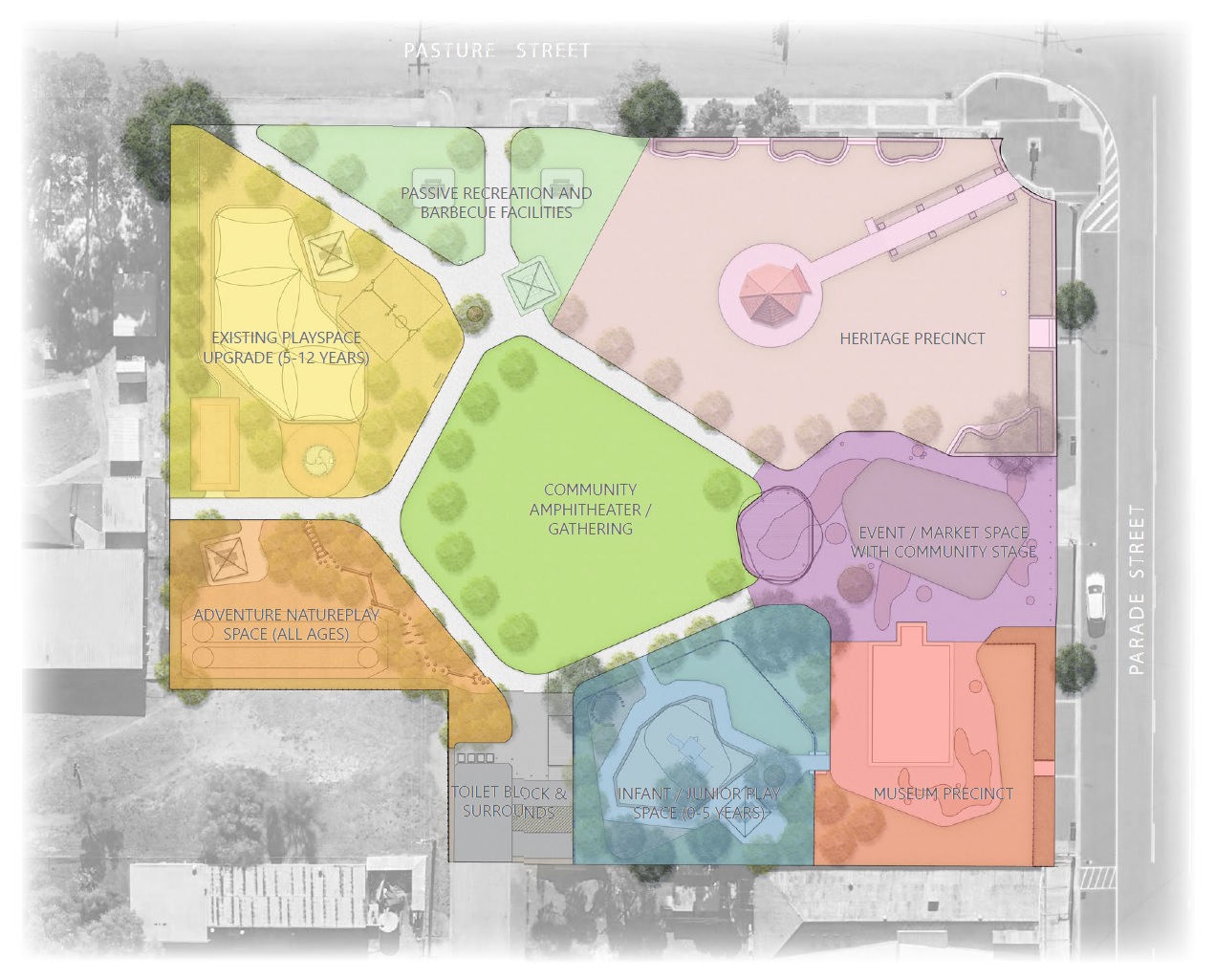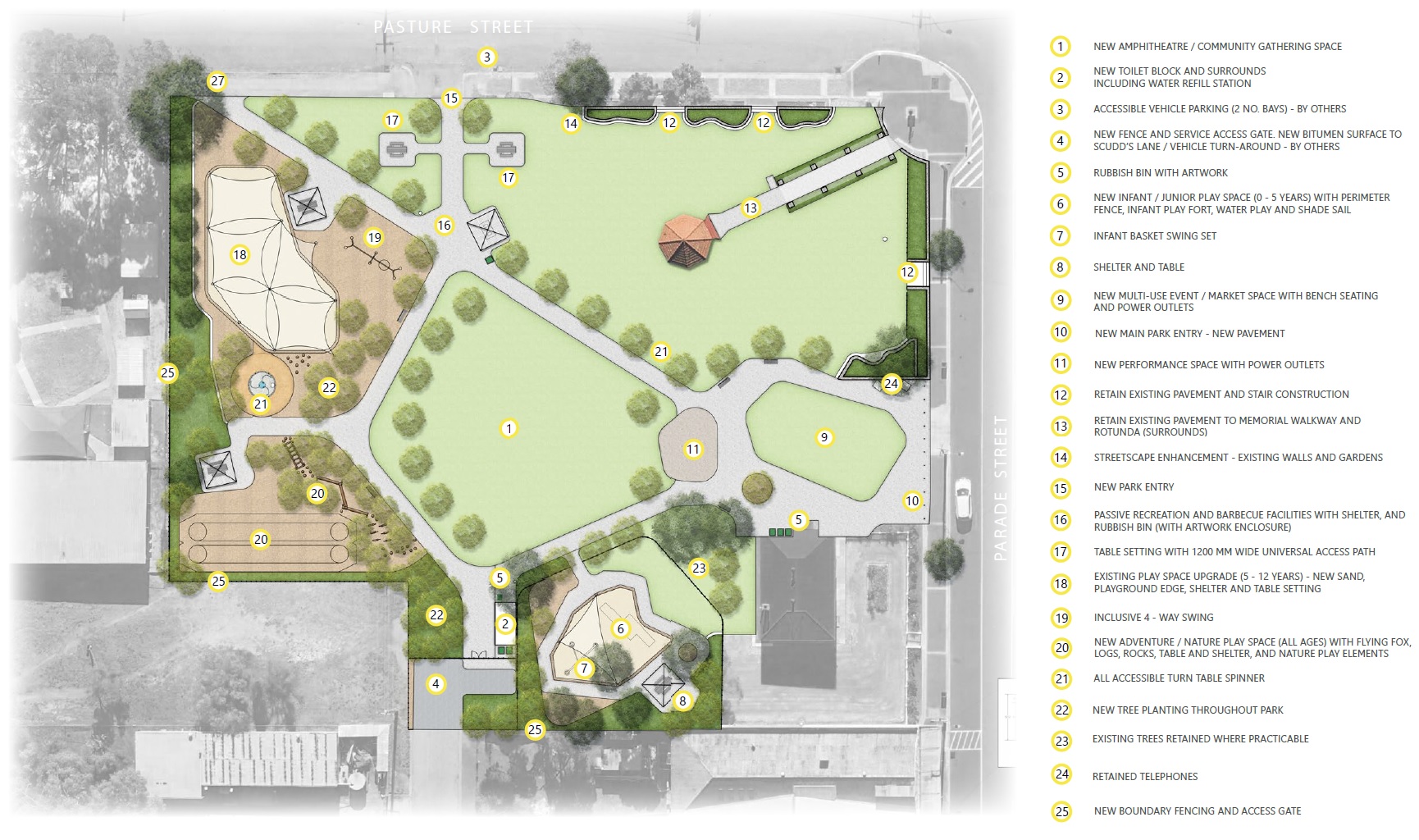Published on Monday, 14 December 2020 at 12:00:00 PM
The detailed concept plan for the Memorial Park Redevelopment is now finalised, with Council endorsing the Plan at its December meeting. Input was provided from the Memorial Park Reference Group which met twice during October and November, and in conjunction with the Landscape Architect, discussed and prioritised the key elements of the design for funding.
The funded elements of the concept include:
- Retention of the existing memorial walkway and rotunda in the heritage precinct.
- Passive recreation and barbecue facilities situated at the northern entry to the park from Pasture Street. This will consist of a double barbeque, and two accessible table settings.
- Upgrading the existing play space on the western side of the park with additional play equipment and a sheltered table setting.
- Addition of an adventure / nature play space for all ages that includes a double flying fox, nature play elements and a sheltered table setting.
- Modification of Scudds Lane to become a cul-de-sac to increase the overall park space and connect the eastern and western areas of Memorial Park. This will enable a central open space to be created that will feature a downward slope toward Parade Street for a natural amphitheatre effect.
- Addition of a three-cubicle accessible toilet block with service entry from Scudds Lane. An infill screen fence is included to the south of the toilet block with a service access gate.
- Addition of an infant / junior play space for children 0 – 5 years which is fully fenced, protected from Parade Street (Great Southern Highway) by the museum, as well as incorporates a variety of play elements and sheltered table setting.
- Addition of a multi-purpose space including power for market style events, with easy access from Parade Street. A large community shelter / performance space with lighting and power is provided for in the design, to be funded in the future.
- A series of pathways to connect and help connect the various precincts to each other.
- Tree planting throughout, positioned to provide best amenity and use of each precinct. Existing trees are to be retained where practical.
Memorial Park will be closed from approximately March – June 2021 in order to accommodate the tight timeframe to complete the project by the end of June 2021. For more information, a copy of the detailed design is attached below which shows how the various precincts link together, as well as specific elements determined by the Memorial Park Reference Group. Please do not hesitate to contact the Shire Office with any enquiries on 9887 1066 or admin@pingelly.wa.gov.au
Thank you to the members of the Memorial Park Reference Group for their time and contribution to shaping the project; Kylie Turton, Caris Cunningham, Sue Hodges, Lisa Pitman, Ellen Cook, Kerry Keys and Cr’s Narducci and Oliveri.
Downloads
Memorial Park Redevelopment Detailed Concept Plan
Council Minutes and Attachments from December 2020


Back to All News